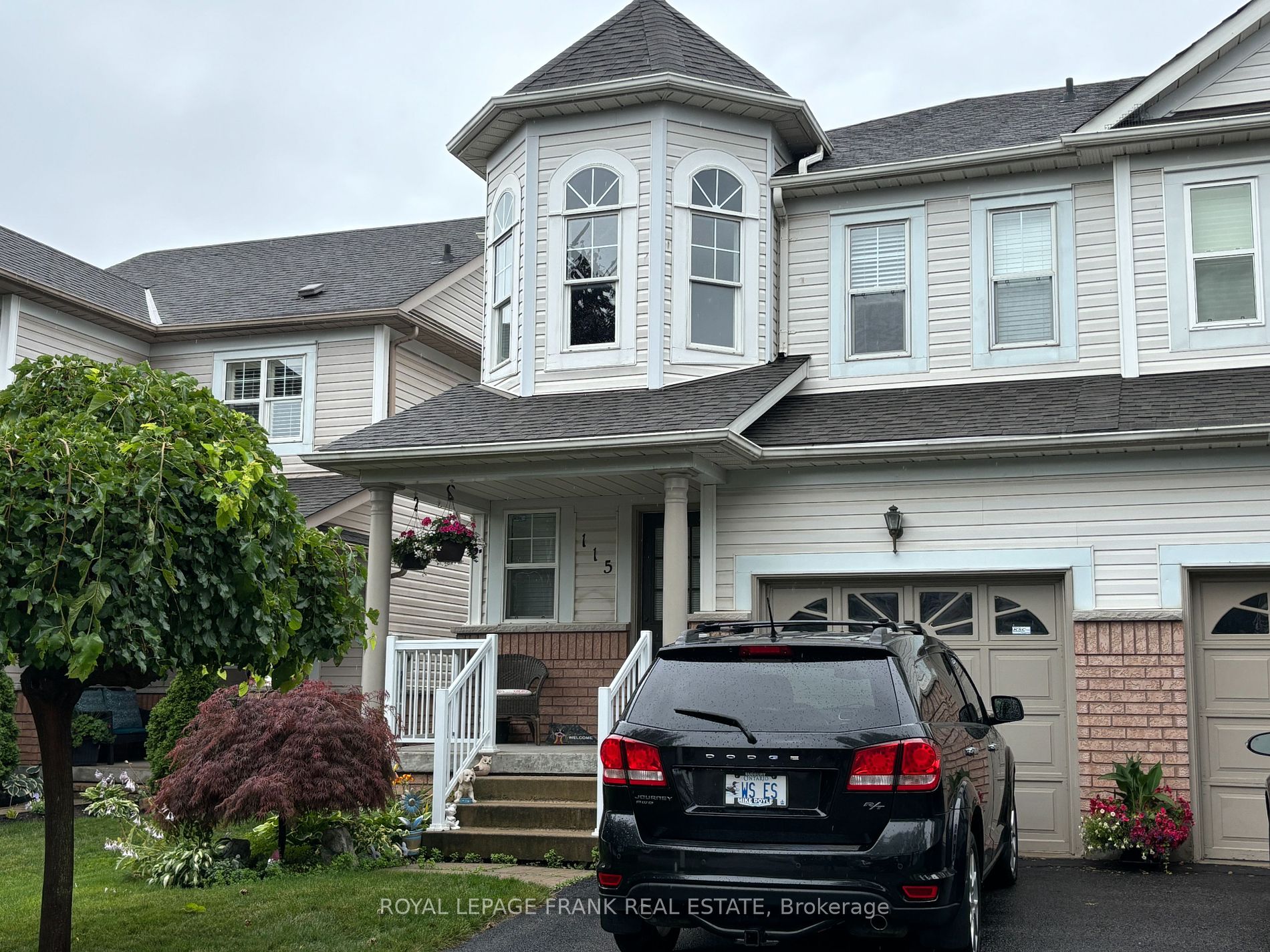Share


$725,000
115 Candlebrook Dr (Garden and Dryden)
Price: $725,000
Status: For Sale
MLS®#: E9031062
$725,000
- Tax: $4,584.17 (2023)
- Community:Pringle Creek
- City:Whitby
- Type:Residential
- Style:Semi-Detached (2-Storey)
- Beds:3
- Bath:3
- Basement:Unfinished
- Garage:Attached (1 Space)
Features:
- ExteriorBrick, Vinyl Siding
- HeatingForced Air, Gas
- Sewer/Water SystemsSewers, Municipal
Listing Contracted With: ROYAL LEPAGE FRANK REAL ESTATE
Description
Great Value For This Semi Detached Home Located In A Nice Neighbourhood In North Whitby. 1393 Sq Ft As Per MPAC. 3 Bedrooms, 2 Full Baths Up And A 2 Pc. On The Main Floor. This Home Is Clean & Comfortable. Long Term Co-Operative Tenant Will Vacate According To Ontario Rental Laws. Walkout To Backyard From Kitchen. Home Is In Original Condition.
Highlights
Fridge, Stove, Washer, Dryer
Want to learn more about 115 Candlebrook Dr (Garden and Dryden)?

Blair Buchanan Broker
Royal LePage Frank Real Estate, brokerage
Expert Advice, Genuine Service. Helping you is what we do!
Rooms
Living
Level: Main
Dimensions: 3.27m x
6.37m
Features:
Combined W/Dining, Broadloom
Dining
Level: Main
Dimensions: 3.27m x
6.37m
Features:
Combined W/Living, Broadloom
Kitchen
Level: Main
Dimensions: 2.62m x
5.5m
Features:
W/O To Deck, Eat-In Kitchen
Prim Bdrm
Level: 2nd
Dimensions: 3.18m x
4.23m
Features:
4 Pc Ensuite, W/I Closet, Broadloom
2nd Br
Level: 2nd
Dimensions: 3.02m x
3.93m
Features:
Broadloom, Closet
3rd Br
Level: 2nd
Dimensions: 2.74m x
3.16m
Features:
Broadloom, Closet
Real Estate Websites by Web4Realty
https://web4realty.com/

