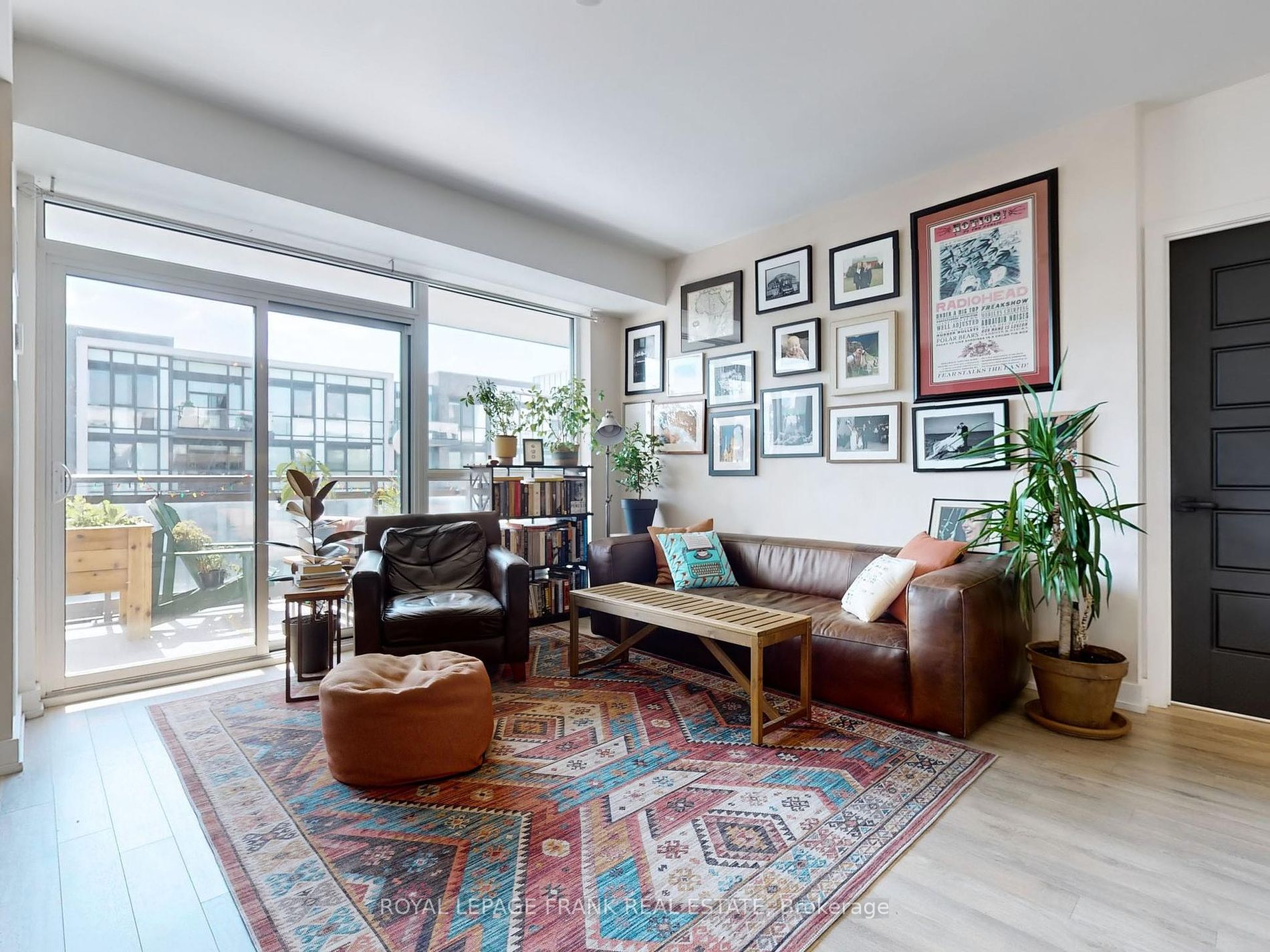
D313-333 Sea Ray Ave (Friday Drive/Sea Ray Ave)
Price: $630,000
Status: For Sale
MLS®#: N9033089
- Tax: $4,229.55 (2024)
- Maintenance:$770.7
- Community:Rural Innisfil
- City:Innisfil
- Type:Condominium
- Style:Condo Apt (Apartment)
- Beds:2
- Bath:2
- Size:800-899 Sq Ft
- Garage:Underground
Features:
- ExteriorBrick, Concrete
- HeatingForced Air, Gas
- Sewer/Water SystemsWater Included
- AmenitiesBbqs Allowed, Outdoor Pool, Visitor Parking
- Extra FeaturesCommon Elements Included
Listing Contracted With: ROYAL LEPAGE FRANK REAL ESTATE
Description
**Rarely Offered 2 PARKING SPOTS INCLUDED** Experience resort living at its finest with this stunning Black Cherry model condo in Friday Harbour. This 2 bed, 2 bath condo offers 830 square feet of open-concept living space, perfect for those seeking both comfort and style. The west-facing sunset exposure fills the home with natural light and offers breathtaking views.Immerse yourself in the exclusive amenities that Friday Harbour has to offer, including a marina, sandy beach, private pool, lake club, gym, golf course, fine dining restaurants, a serene nature preserve and much more! This location provides endless activities and relaxation opportunities right at your doorstep. Conveniently located just steps away from the GO station, commuting is a breeze. Don't miss out on this opportunity to embrace the resort lifestyle in a vibrant community
Highlights
SS appliances (fridge, stove, dishwasher, micro), Stacked washer/dryer. Electrical light fixtures & window coverings. Internet incl. Lake Club Fee $218.42/month. Annual fee $1,678.84/yr. Entry Fee: 2% of Purchase Price+HST (one-time).
Want to learn more about D313-333 Sea Ray Ave (Friday Drive/Sea Ray Ave)?

Blair Buchanan Broker
Royal LePage Frank Real Estate, brokerage
Expert Advice, Genuine Service. Helping you is what we do!
Rooms
Real Estate Websites by Web4Realty
https://web4realty.com/

